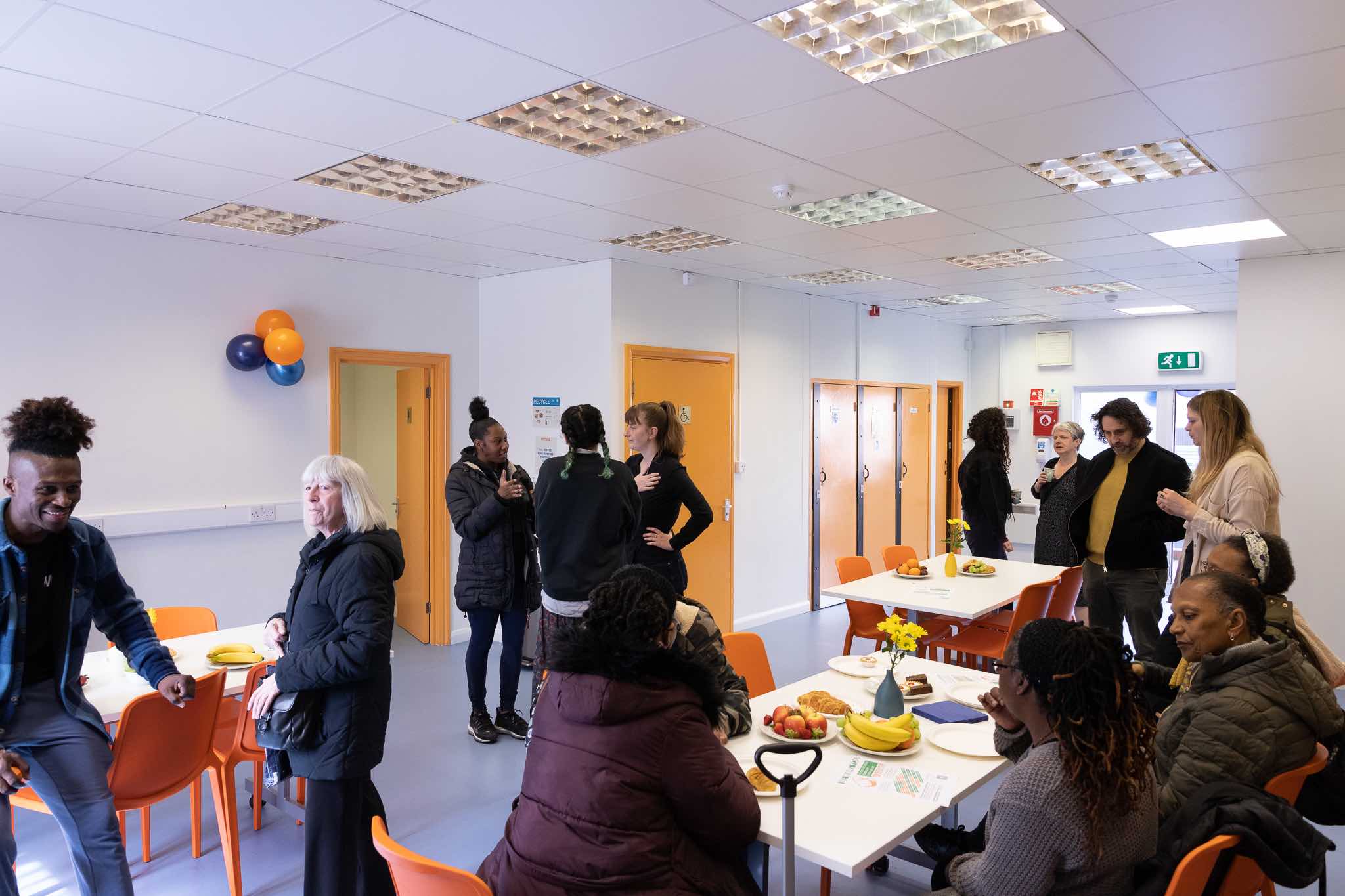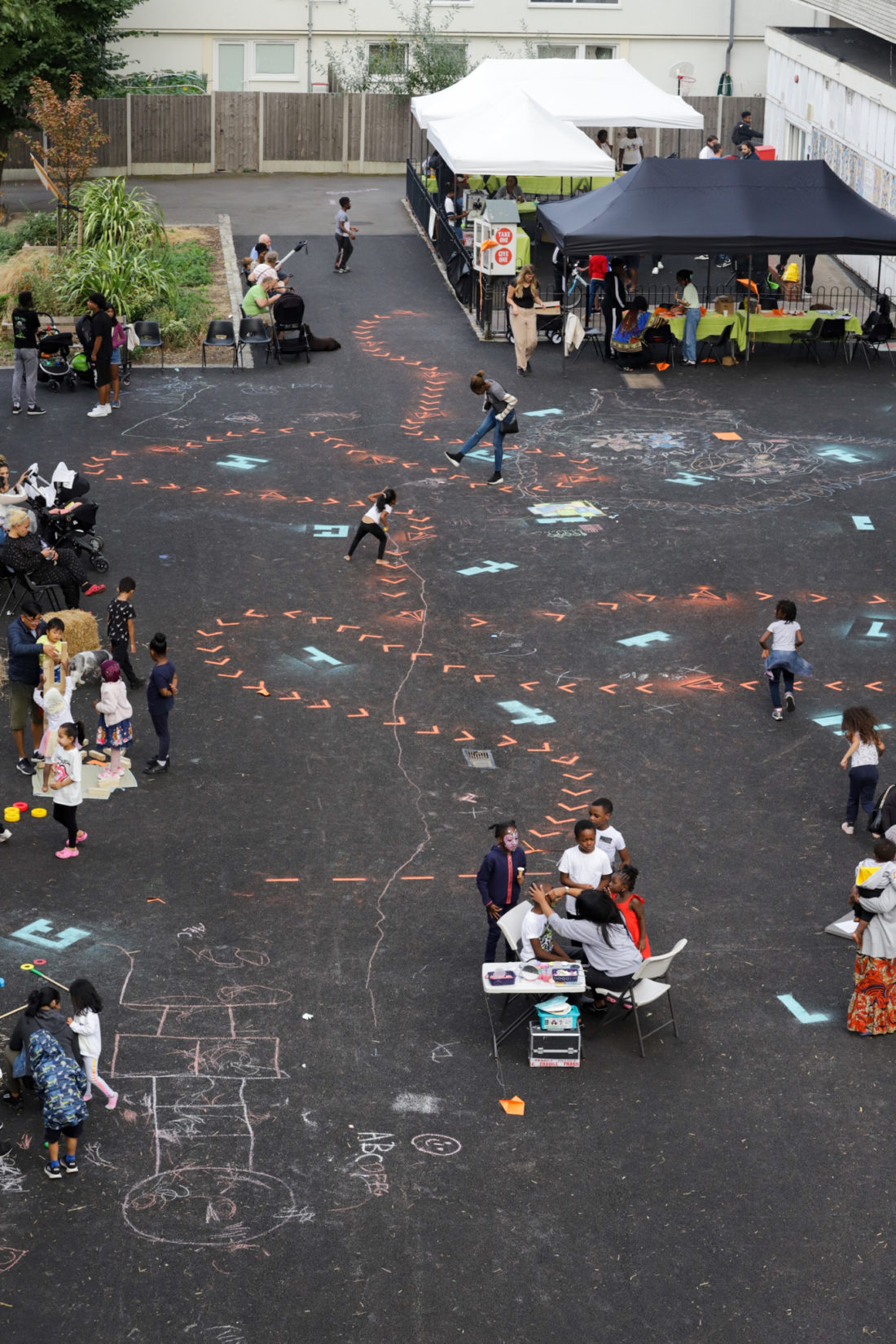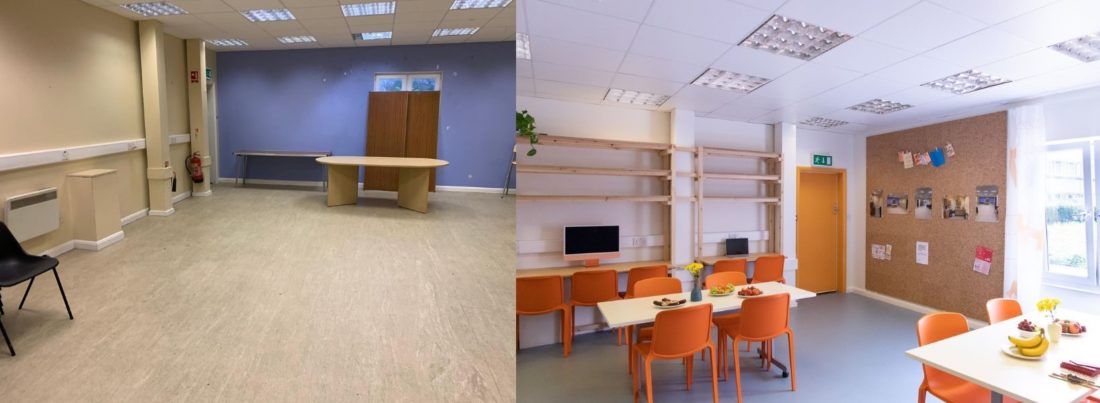
Image: Lucien Ebongue
NOOMA Studio is a design practice of architects and creatives based in north London. Their work helps to create innovative solutions to underrepresented communities across the UK that builds on previous narratives.
Ramsey Yassa, NOOMA Studio’s founding director, has a history with the South London Gallery that goes back to 2012 when he worked with Febrik, a collaborative platform for participatory art and design research, on the Shop of Possibilities.
The Shop of Possibilities was a social space used for play for local children and families within the local Sceaux Gardens housing estate in Peckham. In 2017, the South London Gallery launched Open Plan to make culture and art more inclusive for the local community. Art Block has now replaced the Shop of Possibilities as a free and open creative space for local children and families.
Each year, artists are invited to create engaging public artworks for Open Plan and Art Block. In the summer of 2022, NOOMA Studio was commissioned to transform the Pelican Estate’s Tenants and Residents Association Hall (TRA Hall). Titled Flying the Pelican, the project included workshops with residents and community engagement. Work on the hall was completed in February 2023.
We sat down with Ramsey Yassa to find out more about NOOMA Studio’s work and the project.
One of the great things about this project is that you continued to build on participation, co-creation and collaboration through your work, from the Shop of Possibilities to Pelican Estate’s Tenants and Residents Association Hall ten years later.
Could you explain a little more about NOOMA’s ethos and the importance of participatory practice?
To explain a little more about NOOMA Studio’s ethos and importance of participatory process in our approach, it is important to first understand my own background. My parents were working-class first-generation migrants, and I grew up on social housing which was similar to Sceaux Gardens and Pelican Estate. As a practitioner, I therefore have a keen interest in creating access and representation among those community groups.
As a first-year student, I worked with Febrik and founder Reem Charif, on issues with social justice, play and participatory design in proto-architectures. One of those projects was the SLG’s Shop of Possibilities. As a young designer, I focussed on process and community participation through play. My formative experience forms the foundations of NOOMA Studio’s work today and it is a very important lineage of our process as a studio.
An important part of NOOMA Studio’s mission is to address issues of poor representation and diversity within the art, architecture and design industries. We see participatory design and co-creation as a key approach to increasing inclusion and exposure to non-traditional groups within these disciplines.
One of the key parts of our process as a studio is narrative. Personal storytelling drives many of our designs, and its process focusses on the whole being greater than the sum of its parts. Being narrative-led is important to us as it brings about a human connection. It differentiates our work as it allows us to focus our designs on people’s needs and the social complexities of the world around us. All our work is tied together through a narrative thread and collective personal storytelling coming together to create a cohesive whole.

What first attracted you to the opportunity? How did you want the space to look and how did you want the residents to interact with the space?
We were attracted by the opportunity to align with the South London Gallery and build upon the previous work with the Shop of Possibilities.
Soon after engaging with the project, we were introduced to Dario who is the chair of the TRA hall, Nickii, who operates different activities, and the users of the TRA Hall. It was the passion, dedication and commitment of the people and their personal narratives that drew us to the project and helped us to better achieve and execute our mission within this project.
Our approach and philosophy is anti-style. We never have a preconceived look of a project as we always want the process to provide us with that outcome. A key part of the process is the careful attentiveness and analysis of the history and situation within Pelican Estate and the understanding of its environmental effect. One of the things residents mentioned to us was that the courtyard outside the hall was very windy, it was tarmacked over and had very little features or greenery. Wayfinding for the hall was also not well communicated among the residents, which was affecting their participation and involvement. The participatory element of our process helped us to understand the opportunities of signposting and awareness. We wanted to turn the courtyard into a kind of community notice board for residents to connect with those living in the surrounding towers that overlook the courtyard.
A key part of how we wanted to increase inclusion and access was by creating a place that facilitates and encourages greater community stewardship and connections. The brief mentioned that this is the only community hall in the estate, and it needed to be a multifunctional space that could be used for practices such as a children’s club, tech workshops, food bank and multi-faith worship. I was able to use my experience as a sports and events designer to develop strategies for a space that could quickly be adapted and changed to accommodate a variety of different events and uses.
For the Pelican Estate summer 2022 fun day NOOMA studios devised a kite making workshop and painted stencils of the residential buildings in Pelican Estate. How did your team decide that these were the activities that you wanted to do to connect with residents?
We facilitated a community fun day workshop called Flying the Pelican. We invited local people and provided chalk and stencils to co-create a mural on the tarmacked courtyard beneath the overlooking towers and windows. The ideas for the activities came from conversations and discussions around people’s experiences with the space. This unique method of engagement brought insight to the people’s experiences, use and interest in the hall and what they would like to see there. The day included a kite making workshop in response to points raised about the windiness of courtyard. The mural also formed into an obstacle course so that participants could race one another with their kites. The mural, which can still be seen today, is about many different community members coming together to co-create Pelican Estate’s story.
Through that event, we were able to reinstate our collective hopes for the project, as well as connect and engage with people in a fun and casual way rather than through a traditional transactional consultation approach.

Before and after of the TRA Hall. Right image: Lucien Ebongue
Were there any surprises or differences working on this project compared to any others you’ve done before?
I think there’s an interesting conversation to be had about the relationship of institutions in the delivery of community-based work. The collaborative element of this project brought about a brilliant opportunity to bring in different skills, expertise and knowledge to deliver something that will have resounding benefits to the community.
Having the South London Gallery there to support the TRA Hall’s redevelopment project is an important example of what our institutions can do for community empowerment and growth. The South London Gallery team were able to bring expertise in the delivery of capitals project by liaising with architects and designers and then also project managing its delivery with contractors.
Callum Campbell led the project from our side, and Sari, from Community Southwark, greatly supported the project with regards to funding and instigating project.
We also collaborated with a contractor called Connection Crew who employ homeless people who were incredibly patient and conscience of the restraints of a limited budget. The collaboration of these different organisations helped to achieve maximum community benefit and social impact, which is what we should consider when approaching projects in the future.
And finally, what are NOOMA Studio looking forward to working on next?
Currently, we are focussed on the delivery of several large-scale projects, such as our public realm project of Leathermarket Gardens and our estate regeneration project of the Tyres Estate in London Bridge. We are also keen to build partnerships with institutions and arts-based bodies to further develop arts and cultural projects which are focussed on community benefit and wellbeing.
Find out more about NOOMA Studio’s work with the Pelican Plus Tenants and Residents Association.
Follow NOOMA Studio on Instagram and visit their website to stay up to date on their latest work.
Open Plan is supported by Freelands Foundation.